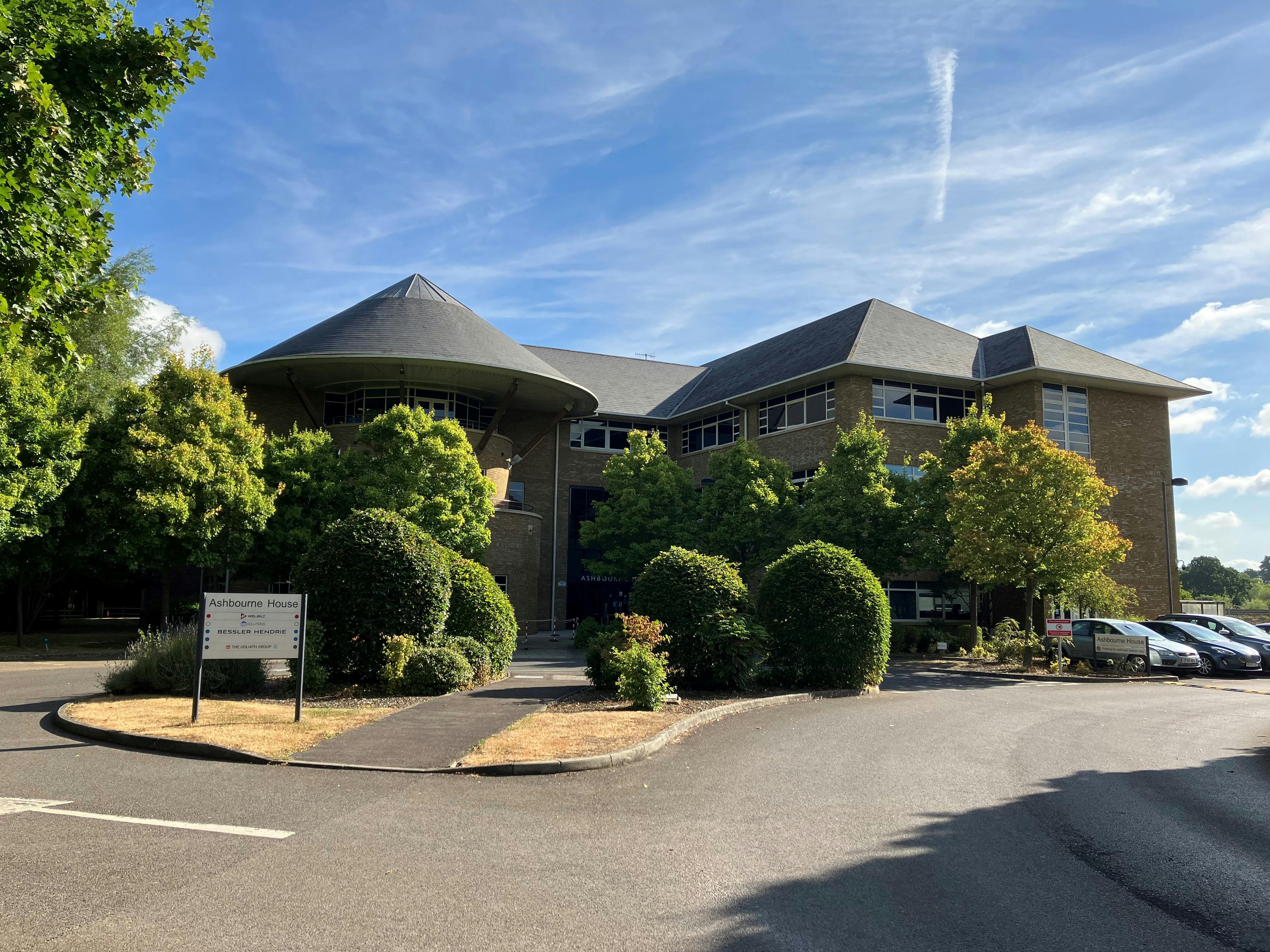The Guildway, Old Portsmouth Road, Guildford
Marketed By:
Property Features
- New suspended ceiling with LED lighting
- Male, female and disabled WC's on each floor
- New carpet and floor coverings
- Fully accessed raised floors with floor boxes at a ratio of 1:10 sq.m.
- Redecorated throughout
- Double height reception area
- 20 on site car parking spaces (a ratio of 1:225 sq.ft.)
- Split Option Available
Property Summary
Full Details
Ashbourne House sits at the north of the Guildway Business Park which comprises four buildings totalling 118,000 sq.ft., the subject property was constructed in 2002 and comprises three floors providing L shaped floor plates accessed from a double height glazed atrium with reception, stairs and lift serving each floor.
The available accommodation is on the part second floor comprising 4,500 sq.ft. which is about to be refurbished to a Grade A specification.
Location
Ashbourne House and the Guildway Office Park are located approximately 1.5 miles south of Guildford town centre on the Old Portsmouth Road (A3100), from Guildford town centre both the A31 and A3 can be joined as well as to the south of the subject property is Godalming. Next door to the Guildway is Artington Park & Ride which provides quick and easy access into the centre of Guildford.
Terms
Further terms available upon request.
Connections
By Car
Guildford town centre - 1.5 miles
A3 - 2.5 miles
M25 Junction 10 - 10 miles
Heathrow Airport - 23 miles
Gatwick Airport - 24 miles
Central London - 30 miles
By Rail
Guildford to London (Waterloo) - 32 minutes
Guildford to Gatwick - 40 minutes
Guildford to Portsmouth - 54 minutes
Distance and times are approximate
Fitting Information
Not Fitted







